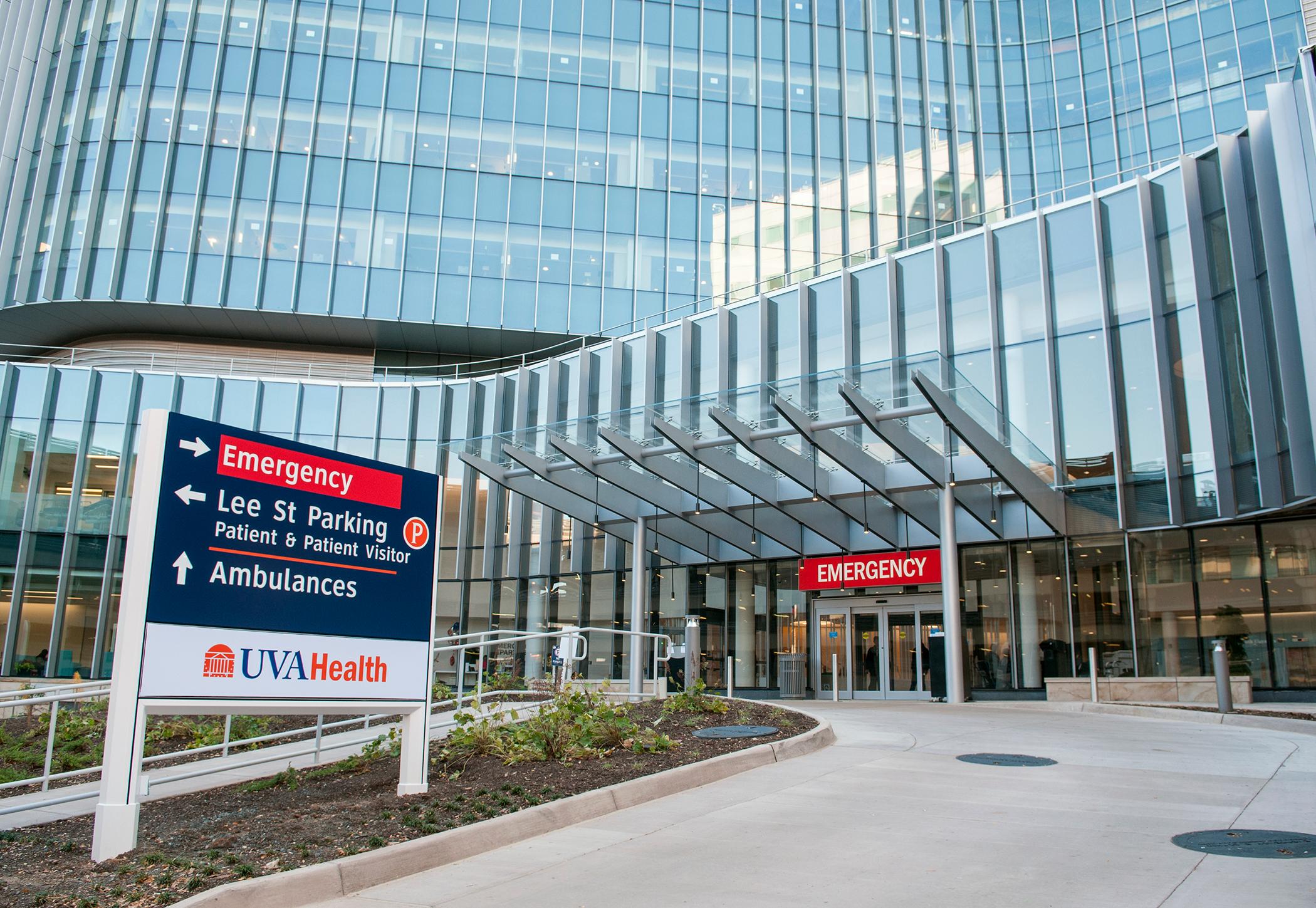Support Resources
Connect to people and programs to aid your journey

Support for Navigating Your Experience
These teams offer support for getting around, communicating, and managing logistics.
Disability Services
Get accessibility support and learn how to designate a support person.
Language Services
Do you need an interpreter during an appointment? Or a translation of a document? Find out what's available to you, whatever language you speak, including ASL.
Security
Our security teams act to protect the safety of everyone at the hospital.
Service Animals
View our policies on service animals.
Spiritual Care
Whatever your faith tradition, our hospital chaplains can provide compassionate presence. We also have chapels and quiet spaces for your use.
Social Workers
We're here to support you in a crisis and connect you to resources.
When Someone Dies
If a loved one or family member dies in the hospital, we're here to help you manage the paperwork and all the details.
Support at the Hospital
Call Patient & Guest Services if you need help with lodging, parking, transportation, or anything else:
- University Medical Center: 434.924.3627
- Prince William Medical Center: 703.369.8173
- Haymarket and Culpeper Medical Centers: 571.284.1278
Staying at the hospital or visiting a patient?
See all Patients and Visitors Information
Specialized Resources
Access unique programs when you have specific needs.
For immigrant and refugee families, we provide care and support at the international clinic.
For senior citizens, we provide attentive geriatric care and support services.
For the LGBTQ+ community, we have affirming, informed options for LGBTQ+ healthcare, including transgender healthcare services.
Support Groups & Resources for Your Condition
Brain Cancer
Breastfeeding
Cancer
Diabetes
Dialysis
Digestive/GI Issues
Heart Disease
Kidney Disease
Neurological Issues
Mental Health
Nutrition
Pregnancy
Classes & Programs
Bariatrics & Weight-Loss Surgery
An online program guides you through what to expect and how to prepare for bariatric surgery.
Joint Replacement Preparation
Get the full picture of the procedure process and recovery through a joint replacement surgery orientation.
Pregnancy & Birth Classes
From breastfeeding support to hospital tours, we offer a range of free pre- and postnatal classes.
Issues With Your Experience?
Share your questions, concerns, compliments


